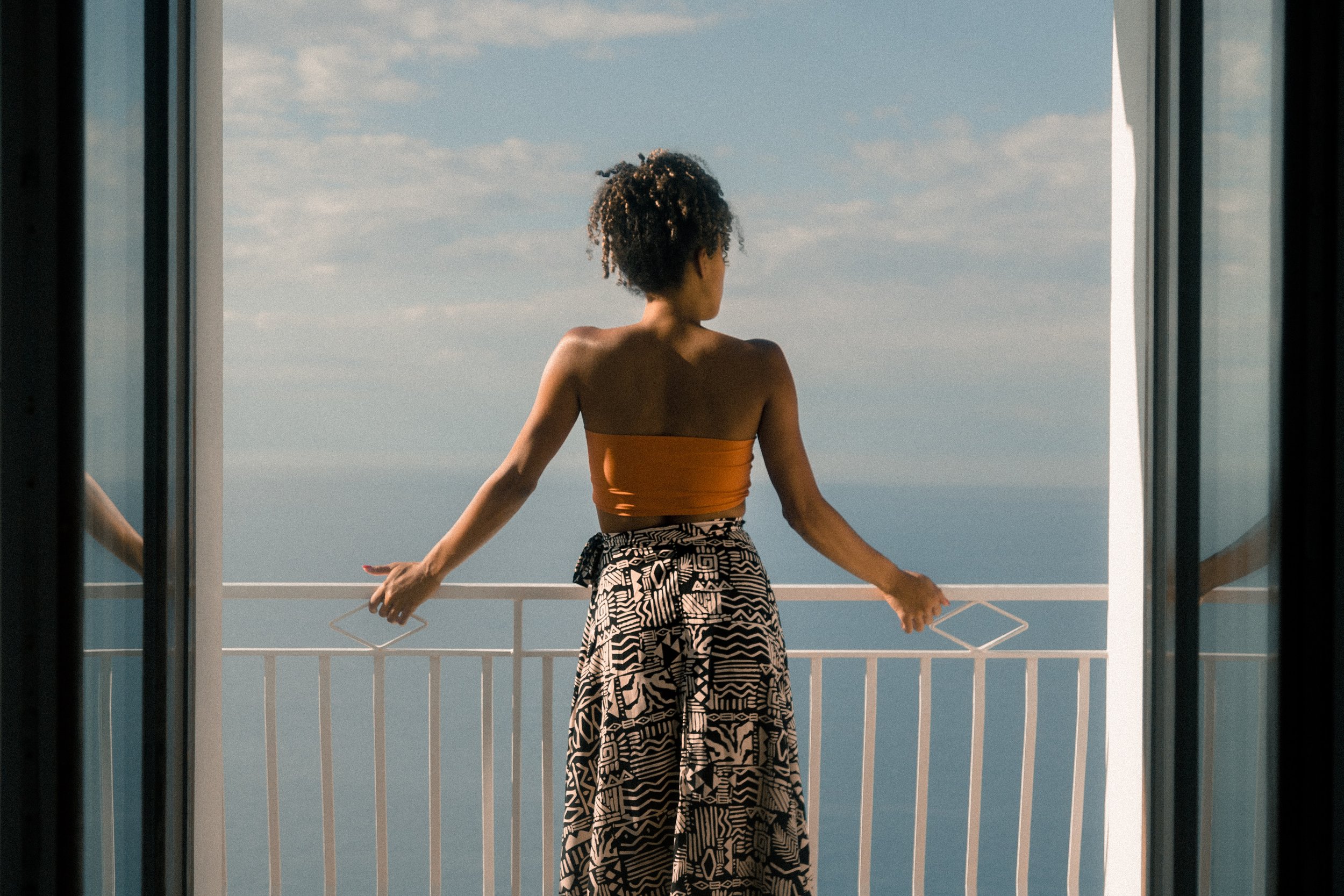
Nautilus
Místico LAKE front NeIGhborhoodWithin our Isla Remo neighborhood lies Nautilus, a turnkey, easy investment and/or vacation property in the heart of Místico.
This is Nautilus.
Beautifully located in the heart of the Isla Remo area, Nautilus features a total of 32 cozy apartments, distributed in 2 towers buildings both neighboring the river and the future Social Club, surrounded by a magnificent forest that grants residents the convenience of condo living immersed in the snugness of nature.
Last units available
Featured outdoor experience’s & amenities
Total site size: 5600 M2
Total towers & apartments: 2 sister towers with 16 apartments each
Average units size: 90 m2 (including parking & storage)
Elevators: 1 per tower
Recreation Center
Barbecue Area
Forest Immersed Pool
Rental Program
Property Management
Private Storage
Private Parking
Living Oceanside
Capture every morning with a an infinite view off the Pacific coastline of Místico, Costa Rica.
Madresal Beach Club
The beach club is a central piece of the Místico community featuring a long list of luxury amenities attracting a lively community experience for Místico residents.
Surf
Consistent waves year round, learn to surf or advance your surf skills with world class surf right out of your front door.
QUESTIONS?





